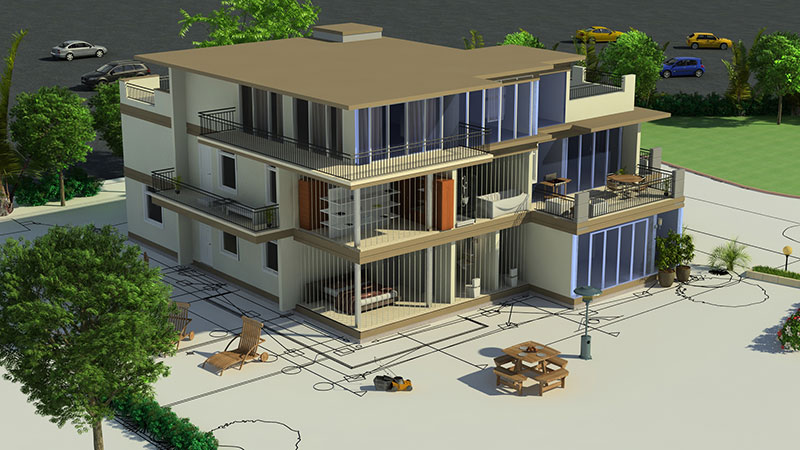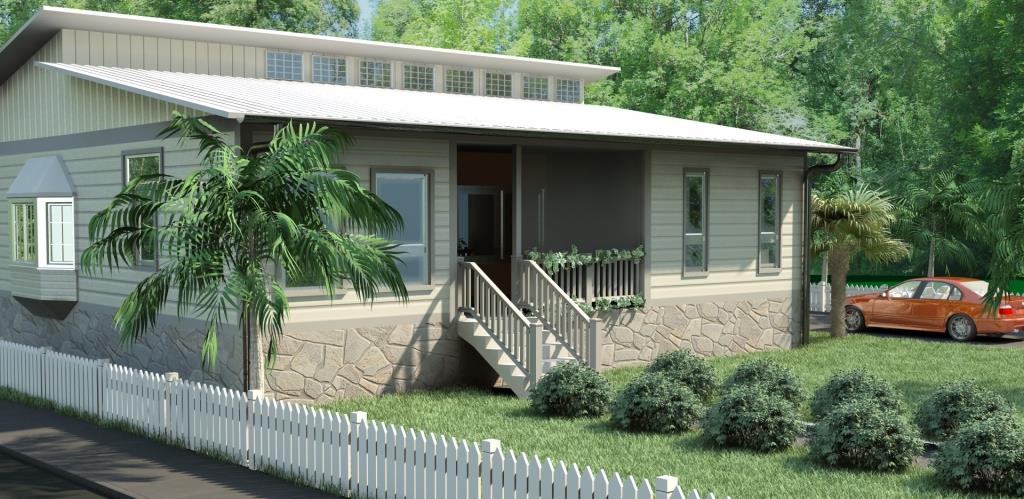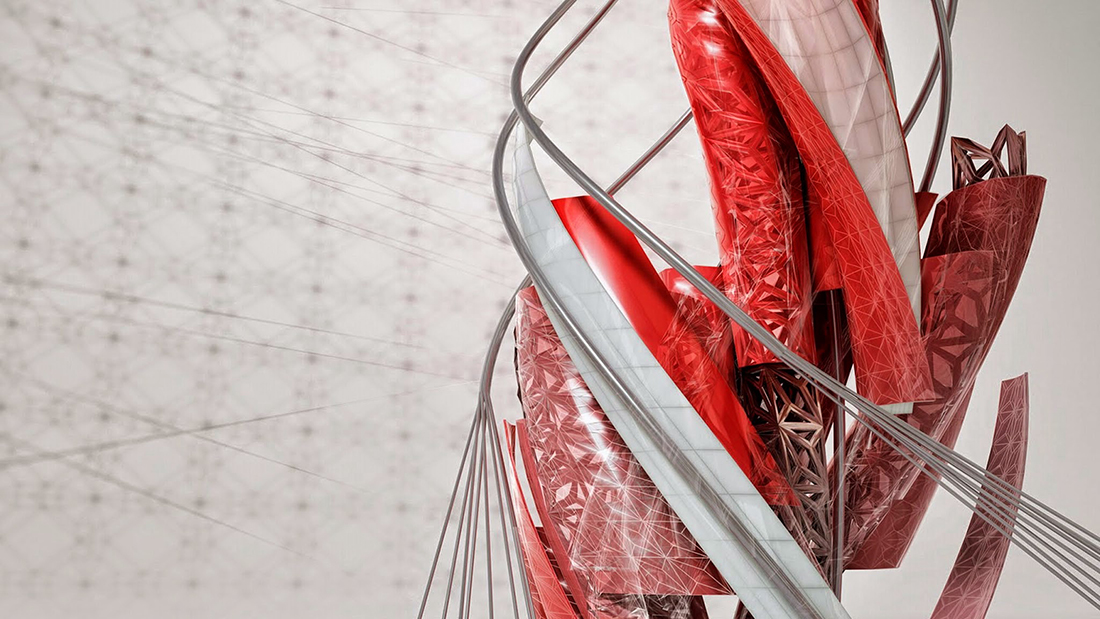How a good CAD Design can add a value to your property?
Engaging an Architect maybe is considered as a luxury, but when you are thinking about renovation or building from scratch an architect can add value to your property and even save you money. An architect can add value at four stages in the building process, including the first stage of Schematic Design, the second stage – Design Development, the third stage – Contract Documentation and the last one – Contract Administration.







