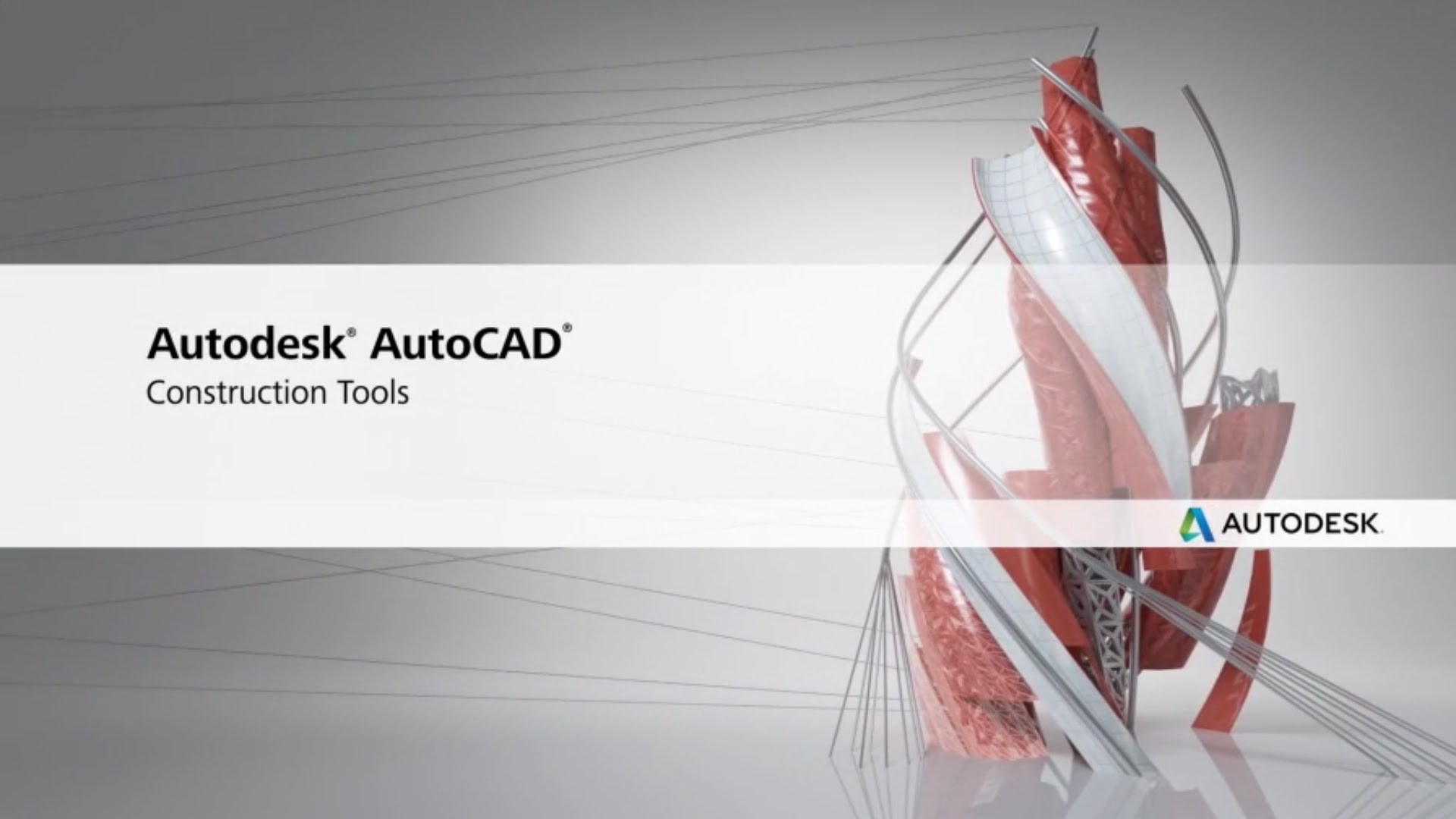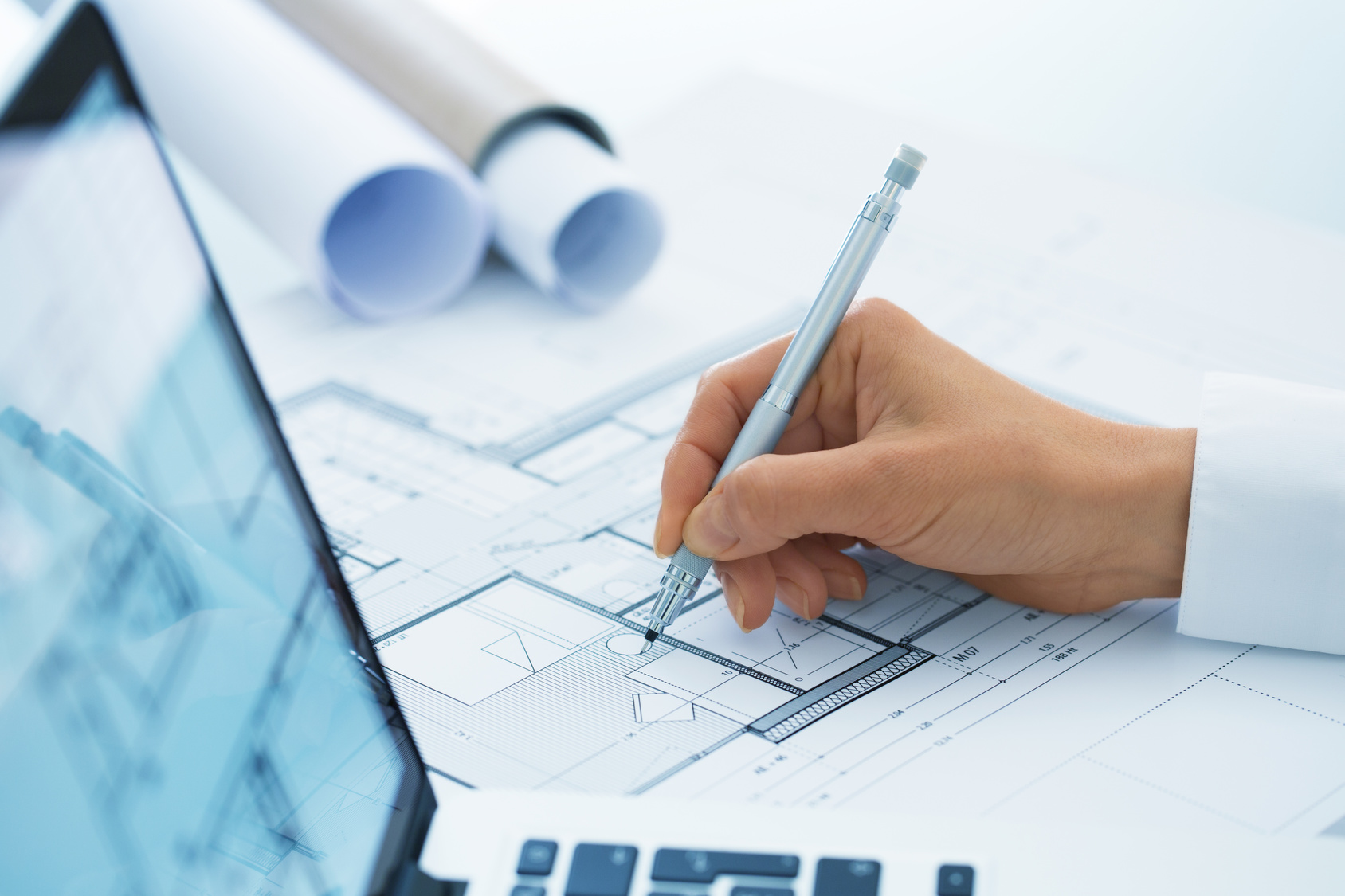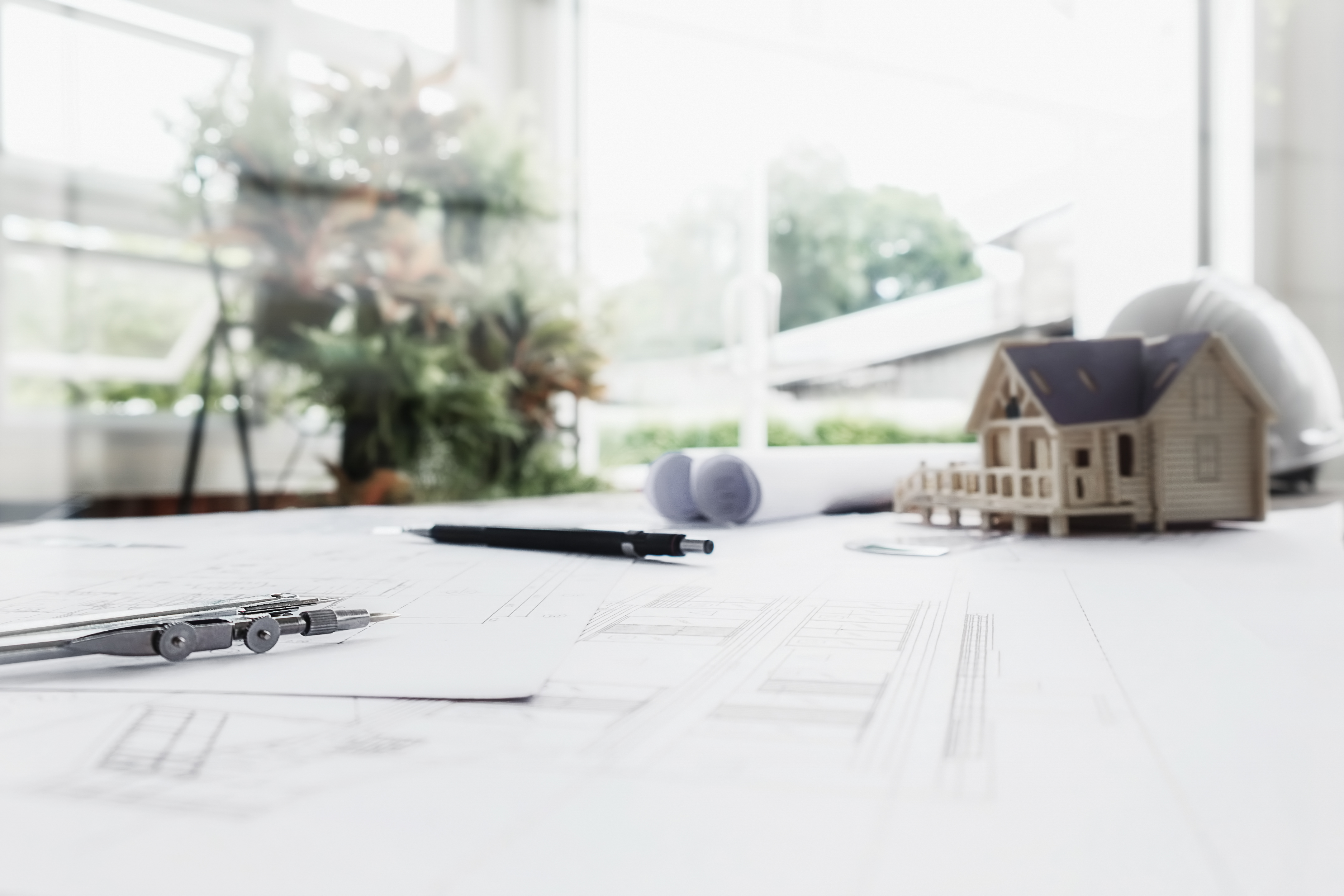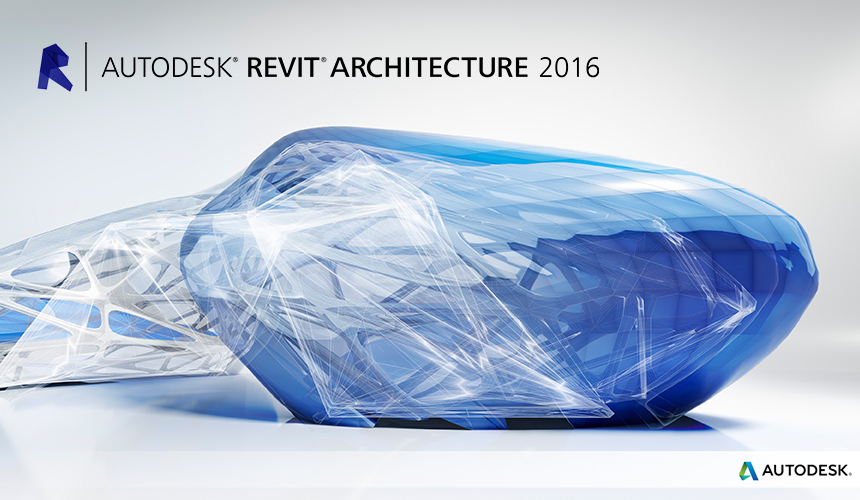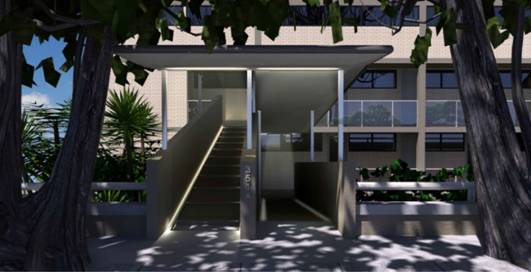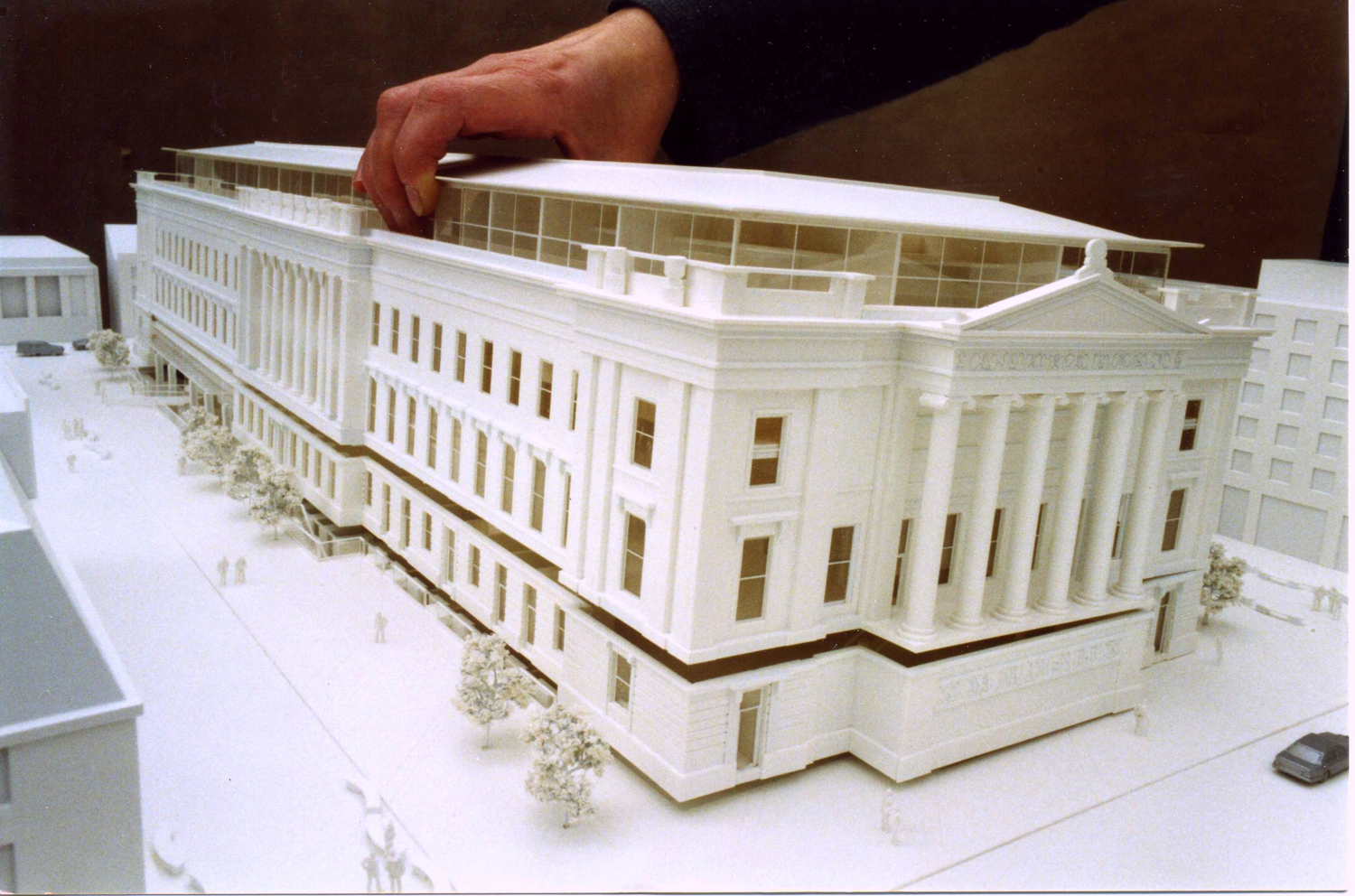The value of 3D printing — the ability to quickly and accurately create a physical manifestation of a virtual representation, in our case CAD Drawings — is both obvious and compelling. Surveys indicate that more than 20% of the top 300 largest brands are now using or evaluating 3D printing whether for prototyping of CAD drawings and other innovation projects or in actual production of what they sell. Over 300 universities and colleges already offer 3D coursework in their curricula – covering aspects of not only 3D printing but also 3D scanning and design. Тhere is no question that 3D has reached, as Dartmouth’s Richard D’Aveni argues in the HBR article, a tipping point.
“We’re seeing a level of investment in 3D printing that we have not seen in the past — not even close. It’s really very interesting, and to some extent, mind-boggling, especially given that 3D printing has been around for more than 25 years.” – Terry Wohlers, founder of Wohlers Associates


