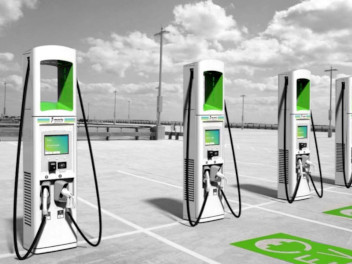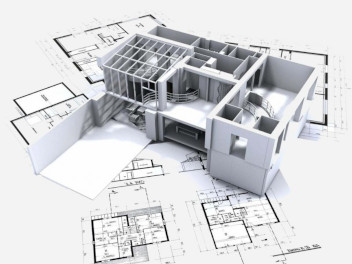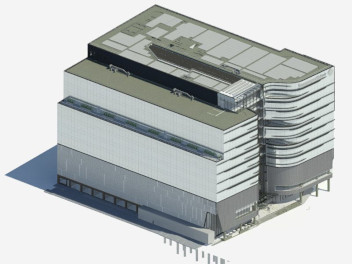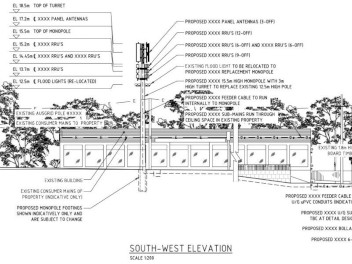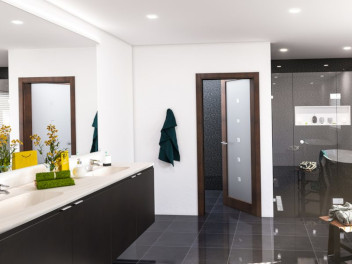EV Charging Station Drafting Services
Drafting Services for EV Charging Stations Preparing drafting documentation for public electric vehicle charging stations and supply equipment using approved drawing templates. Starting with brief analysis of the site location and EV charging station, showing mains power point of supply, describing included electrical installation and equipment, basis of design with electric vehicle supply equipment. [vc_row][vc_column][qodef_button size="" type="" target="_self" icon_pack="" font_weight="" text="Get a Quote" link="/contact/"][/vc_column][/vc_row] [qodef_separator class_name="" type="normal" position="center" color="" border_style="" width="" thickness="" top_margin="" bottom_margin=""] Drafting Services for EV Charging Stations Read More...
Continue Reading

