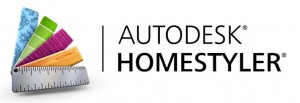Nowadays, an interior designer must know the CAD software tools in order to be competitive and successful on the market. These tools became a fundamental part of interior design business. Even an entry level designer is expected to have knowledge of more than one CAD tool for interior designing. Hand drawn designs are old-fashioned and no one prefers them. It is much easier to design using these software tools, rather than the traditional method of hand drawn designs. In addition, the output will be simply better and more realistic.

SketchUp was under the ownership of Google from 2006 to 2012. This popular 3D modeling computer program is one of the most basic interior design software tools to begin with. It has two versions: SketchUp Make (free) and SketchUp Pro (paid) and also has an online library called 3D Warehouse. However, considering its basic nature, interior designers often face difficulty in modeling complex surfaces and visualizing complex 3D models.

Autodesk Homestyler is quite a simple tool, which operates on the drag-and-drop principle. It allows you quickly to produce 2D or 3D model of a building. You can also add furniture, windows, doors, wall types, floor types, electronic equipment and much more. All this means that this tool does not have complicated interface and does not cause problems for those who are using Homestyler for the first time.

Autodesk 3Ds Max is a CAD tool that is mostly used by interior design students, but it is frequently used by the professional interior designers too. Like the previous tools, Max is also easy to learn. This is due to the large amount of information on the Internet – tutorials, courses, books… 3Ds Max provides excellent tools for rendering, simulating and visualizing interiors. A major disadvantage is that this tool is considered as slow CAD software.

Autodesk AutoCAD is one of the most popular tools used by almost all interior design companies. Despite offering a number of benefits, this tool is not simple to learn. If you are new to this field, you must be very patient and determined. AutoCAD offers a great opportunity for 3D animation and visualisation of interiors. On the other hand, we are talking about a tool that is quite expensive.

Autodesk Revit is another CAD software tool that is generally used by architectural and interior design companies. With this tool, architects and interior designers can design buildings in 3D, as well as the components of those buildings. Specifically built for Building Information Modelling (BIM), Revit enables you quickly to create plans, elevations and sections. A person who wants to be a Revit architect must separate a lot of time learning this tool.
Each of these CAD software tools has its own advantages and disadvantages. All of these tools will help you visualize your ideas on some level. Are you using another tool that we have not mentioned? Or we helped you to decide which one to use? It is up to you to decide which one meets your current needs. But there is always room for improvement, right?

