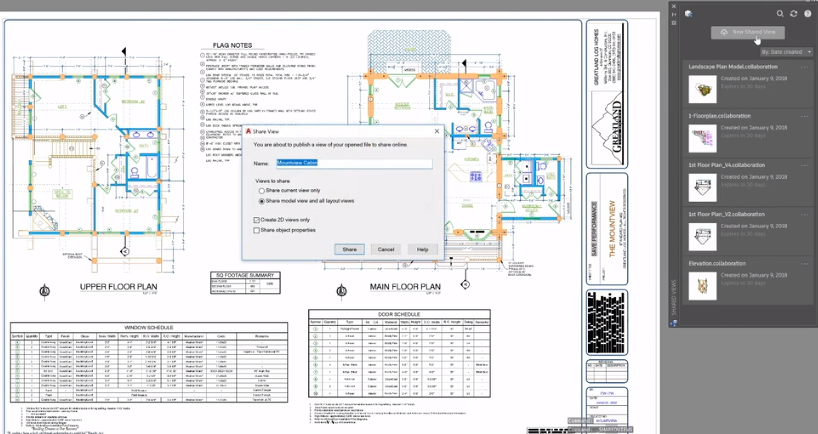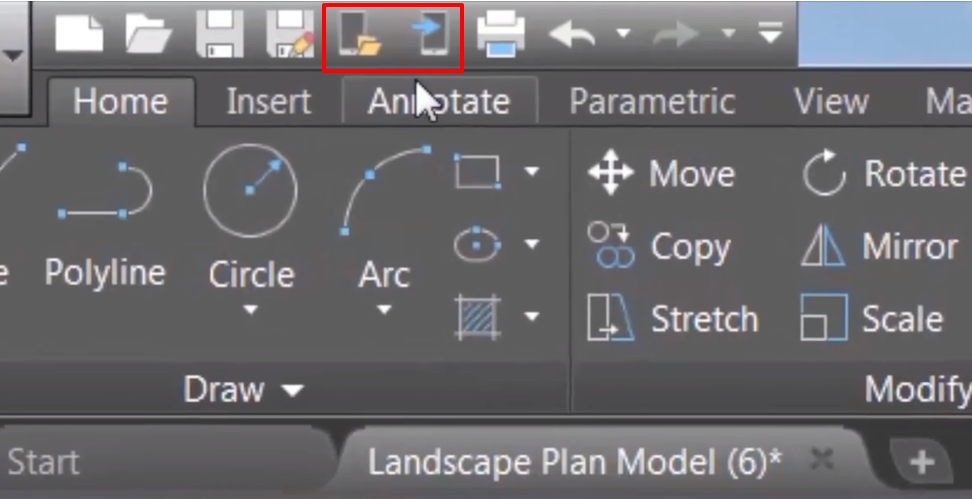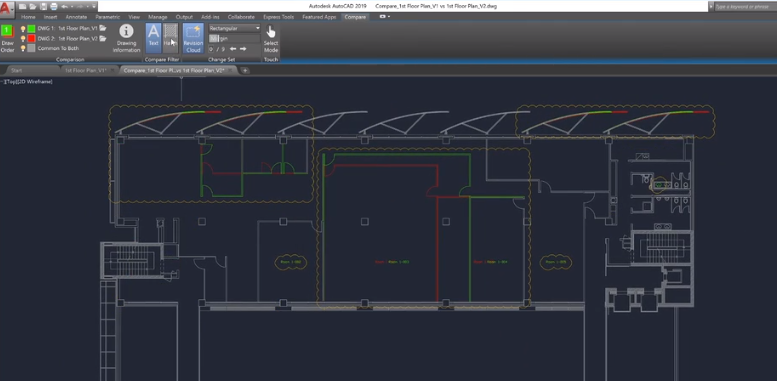AutoCAD 2019 is a powerful designing and drafting software app, it released on the 22nd of March 2018. This software, developed by Autodesk allows you to create precise 2D and 3D designs. The newest AutoCAD release has a few new features, which are available with each product update.
Shared Views

The “Share Design Views” feature is replaced by a new improved feature – “Shared Views”. It simplifies the collaboration with clients and colleagues. Now it’s possible to share your designs without releasing drawing files. The beauty of this feature is that the design data is extracted from your drawing – it is stored in the cloud – and a link is generated, which can be shared with your clients and colleagues. The Autodesk Viewer will open when they receive the link from you. Also, they can view and comment in their web browser of any device with Internet access.
Save to AutoCAD Web & Mobile

“Save to Web & Mobile” and “Open from Web & Mobile” are new commands available for accessing your online drawing files. Now you can open and save drawing online from any location in the world with an Internet access; and on any device – desktop, web or mobile. This feature is available only on 64-bit systems. AutoCAD web app allows you to access directly to AutoCAD in your web browser (web.autocad.com). You only need to log in to your Autodesk account, without the need for downloading or installing anything. You can create, edit, view or share CAD drawings anytime and anywhere with the AutoCAD mobile app. The app is optimized for Windows, Android and iOS devices.
DWG Compare

“DWG compare” is considered as one of the best features recently. It’s very helpful and easy to use. With this feature, you can easily recognize graphical differences between two revisions of a drawing. Unique objects of a drawing are separated by colour. If you want to exclude objects from being compared, you just need to turn off their layers.
AutoCAD 2019 software offers seven specialized toolsets:
• AutoCAD Architecture
• AutoCAD Electrical
• AutoCAD Mechanical
• AutoCAD Map 3D
• AutoCAD MED
• AutoCAD Plant 3D
• AutoCAD Raster Design.
You can download these specialized toolsets, by subscribing to AutoCAD 2019 from the Autodesk account portal. Having an access to over 750.000 intelligent objects, styles and symbols mean increased productivity, because of the faster and more efficient work.

