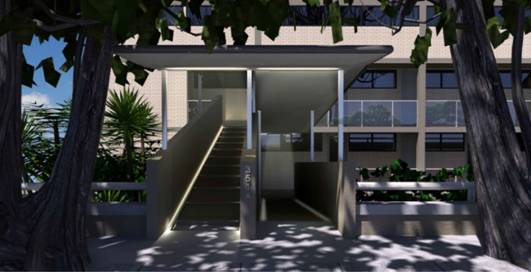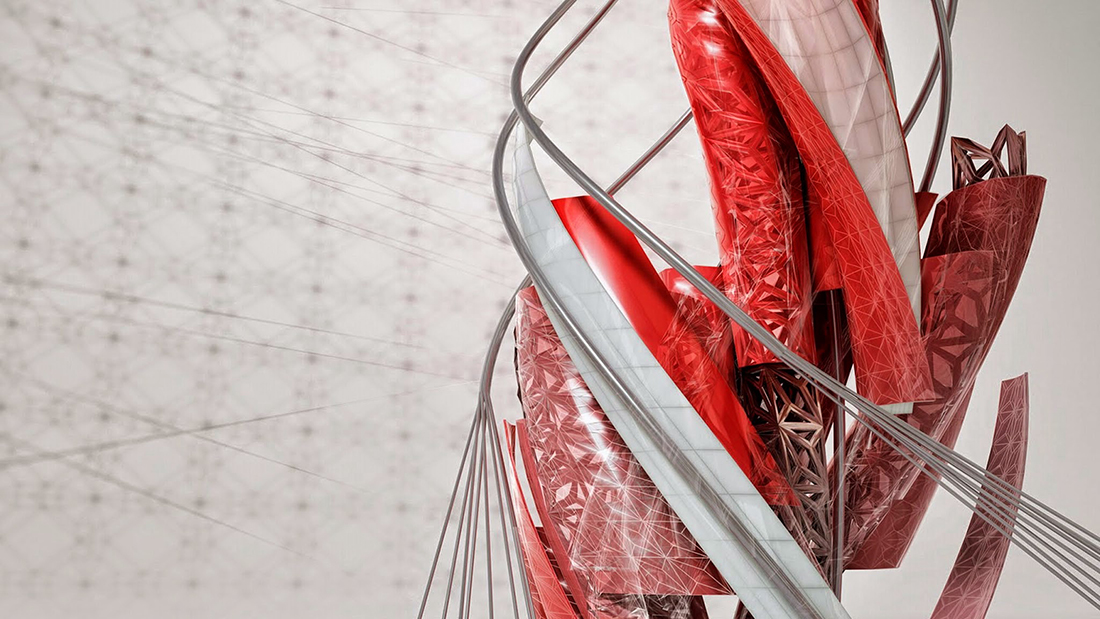Cadonia Australia to project manage tenders for additions to Harry Seidler designed building
In recent months Cadonia Australia has been working on the design and council approval for the addition of covered walkways on a Harry Seidler designed building in the Sydney suburb of Edgecliff.
Harry Seidler is an icon of Australian architecture and often credited with bringing modernism to Australia. He is best known for changing the skyline of Sydney’s CBD and contributing useable, public spaces to the city. Australia Square (1961), the world’s tallest light-weight concrete building at the time, is a case in point. For more than 50 years, Seidler produced distinctive, bold modern architecture, including houses, apartments, offices and embassies—in Australia and internationally. The 8 x 3 bedroom residential apartment block was originally designed in 1966 by the acclaimed Australian architect Harry Seidler (1923–2006).





